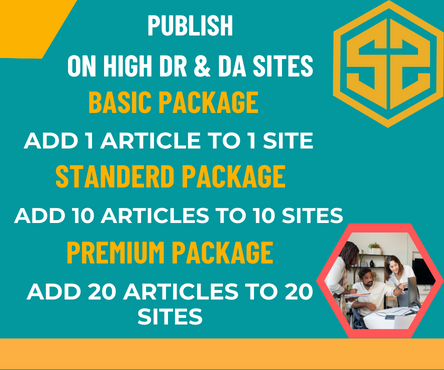Preparing accurate building permit drawings is crucial for getting your permit approved and ensuring your project meets all legal and safety requirements. Here’s a step-by-step guide to help you create precise and effective building permit drawings: For more information please visit konstruktionshjalpen
1. Understand Local Building Codes and Regulations
- Research Local Requirements: Check with your local building department to understand specific requirements, codes, and regulations for your area.
- Obtain Necessary Forms: Get any required forms or application documents from your local authority.
2. Gather Information and Site Data
- Survey the Site: Obtain a professional survey of the site, including property boundaries, existing structures, and topography.
- Collect Building Specifications: Gather information on the materials and construction methods you plan to use.
3. Create Preliminary Sketches
- Draft Initial Designs: Start with basic sketches of your project layout, including the floor plan, elevations, and sections.
- Review and Revise: Adjust your designs based on feedback and ensure they align with your project goals and regulations.
4. Prepare Detailed Drawings
- Floor Plans: Include all floors of the building, showing walls, doors, windows, and other elements. Indicate dimensions and the layout of each room.
- Elevations: Draw the exterior views of the building from all relevant angles. This helps illustrate the building’s appearance and materials.
- Sections: Provide cross-sections through the building to show the relationship between different levels and structural elements.
- Structural Details: Include details for foundations, framing, and any other structural components.
5. Add Required Information
- Title Block: Include project name, address, owner’s name, and designer’s information.
- Scale: Clearly indicate the scale used on the drawings.
- Notes and Legends: Add any notes, symbols, or legends that explain the drawings and materials used.
6. Use Professional Tools
- Drafting Software: Utilize CAD (Computer-Aided Design) software for precision and ease of revisions.
- Professional Standards: Ensure your drawings comply with professional standards and conventions.
7. Review and Quality Check
- Double-Check Details: Verify all dimensions, notes, and details for accuracy.
- Seek Feedback: Have your drawings reviewed by a qualified architect or engineer if necessary.
8. Submit for Approval
- Compile Documents: Assemble all necessary drawings and documentation for submission.
- Follow Submission Guidelines: Adhere to your local building department’s submission procedures and requirements.
9. Address Revisions
- Respond to Feedback: Be prepared to make revisions based on comments or requests from the building department.
- Resubmit as Needed: Submit revised drawings if required to move forward with the permit process.
By following these steps, you’ll improve your chances of having your building permit approved smoothly. If you have specific questions about local codes or need help with technical details, consulting a professional might be beneficial.
